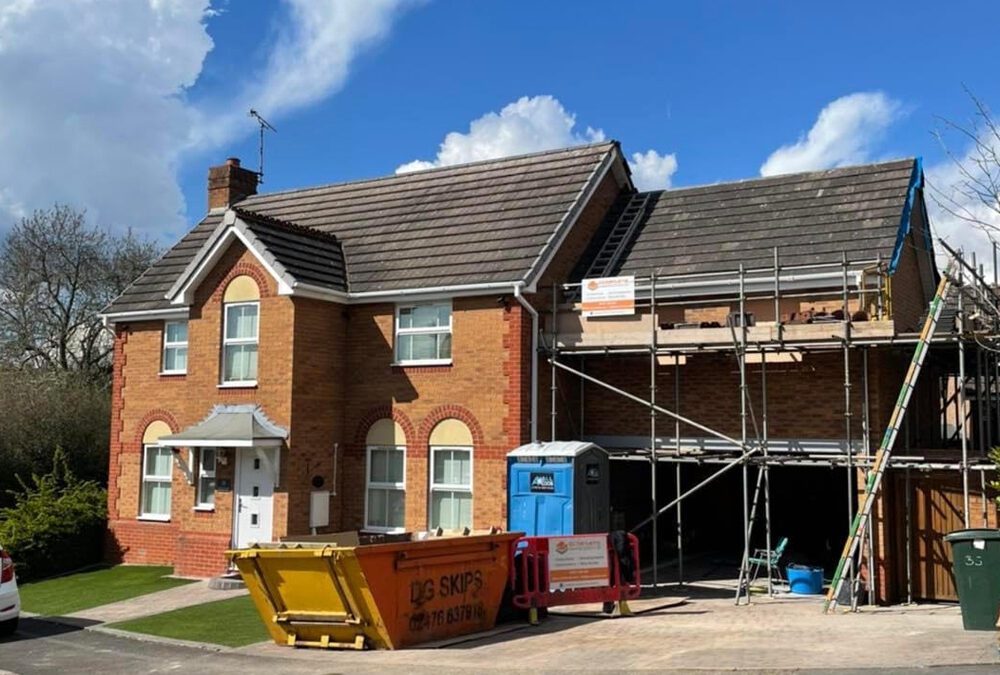
Tilehill 2
Single story kitchen extension with full width knock through creating a larger open plan kitchen dining area with utility room.

Single story kitchen extension with full width knock through creating a larger open plan kitchen dining area with utility room.

Double story and single story extension with internal alterations. Full new roof and rendering all around.

First floor extension creating a master bedroom suite with vaulted ceiling.

We removed the conservatory and extended the extension on this project adding a set of 3 panel bi- folds and new roof housing 3x electric operated velux roof lights. We also fitted the kitchen & wood flooring throughout.

Single Story Extension with 4 panel bi-folds, full width knock-through and 3x velux Roof lights we also laid LVT flooring throughout & continued the patio area across the back of extension.